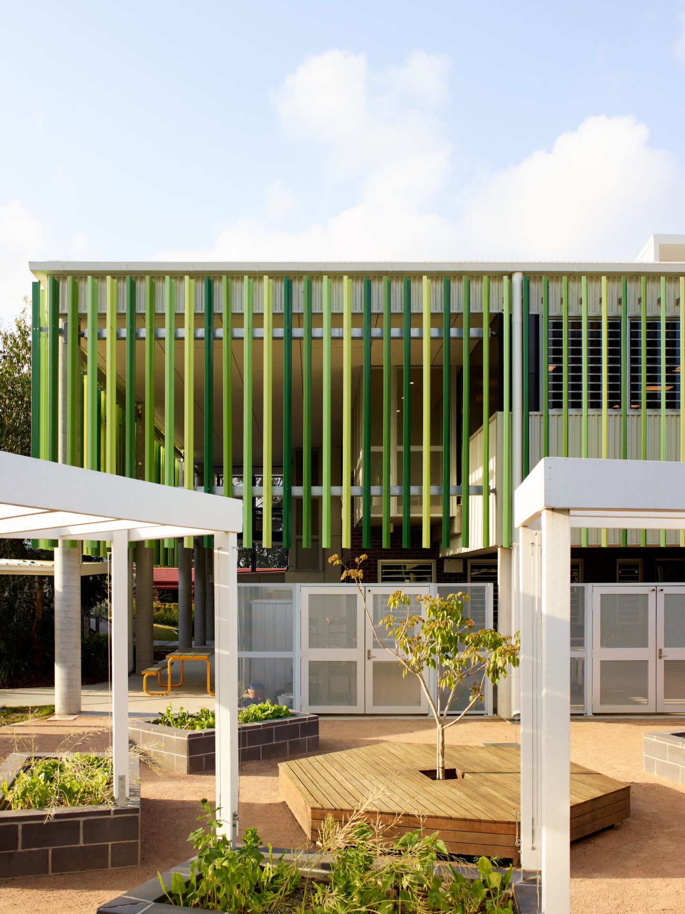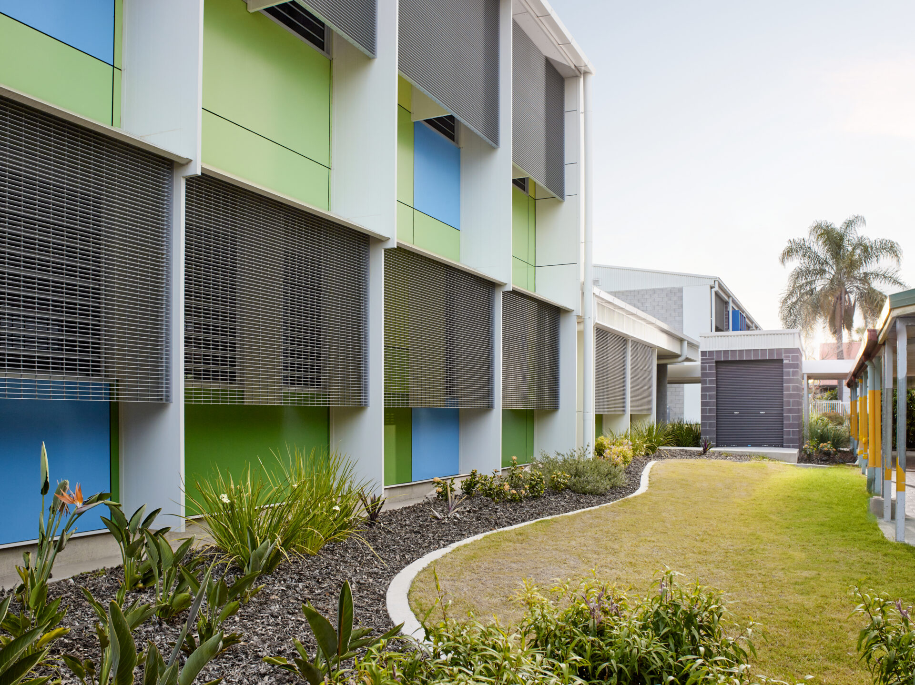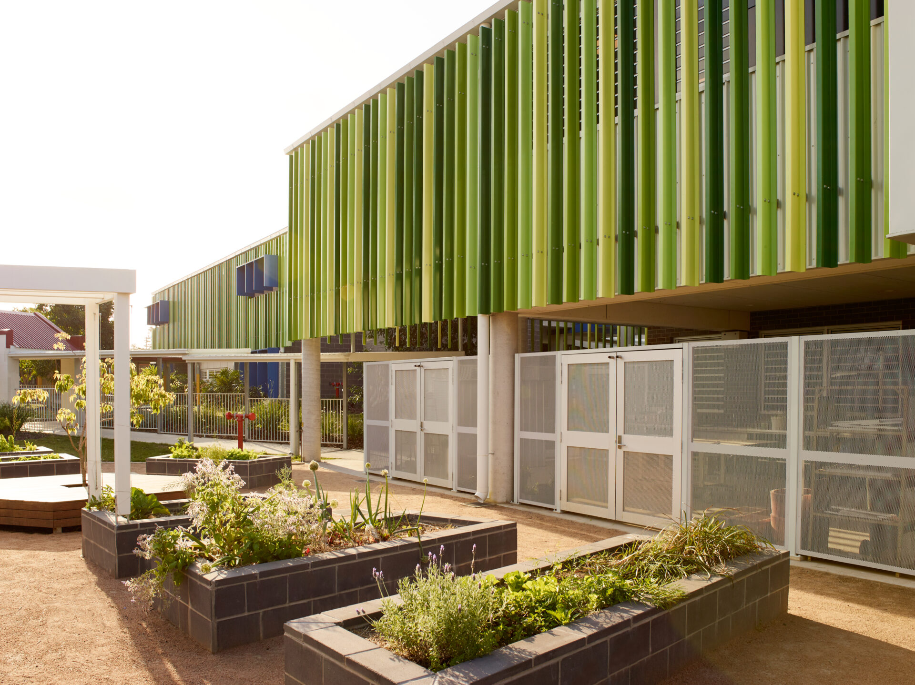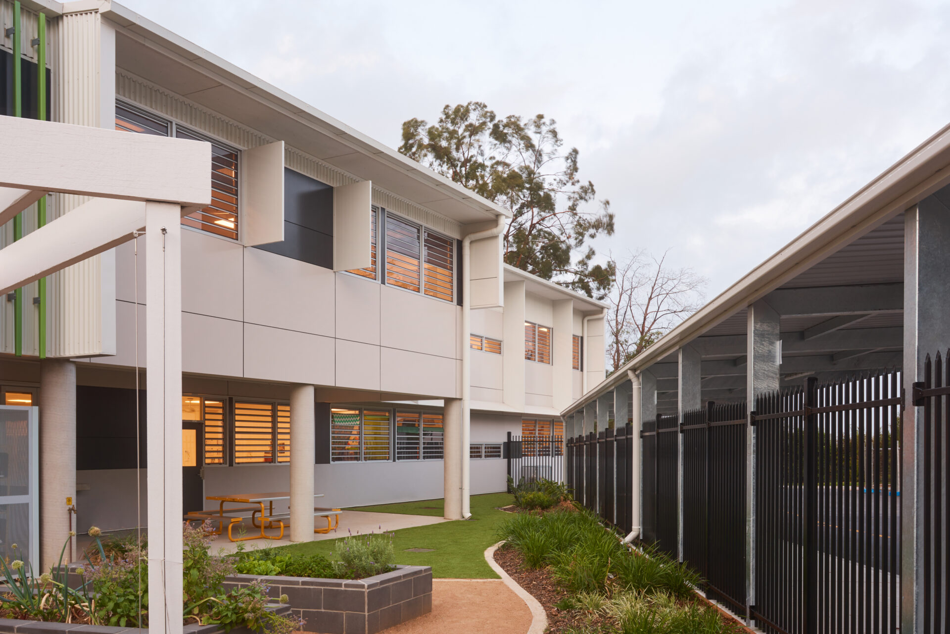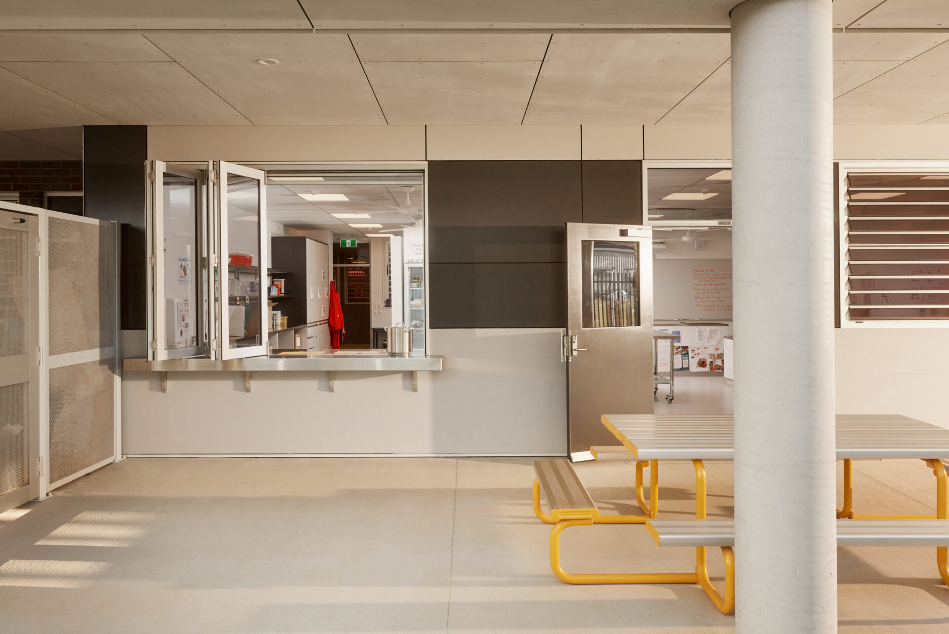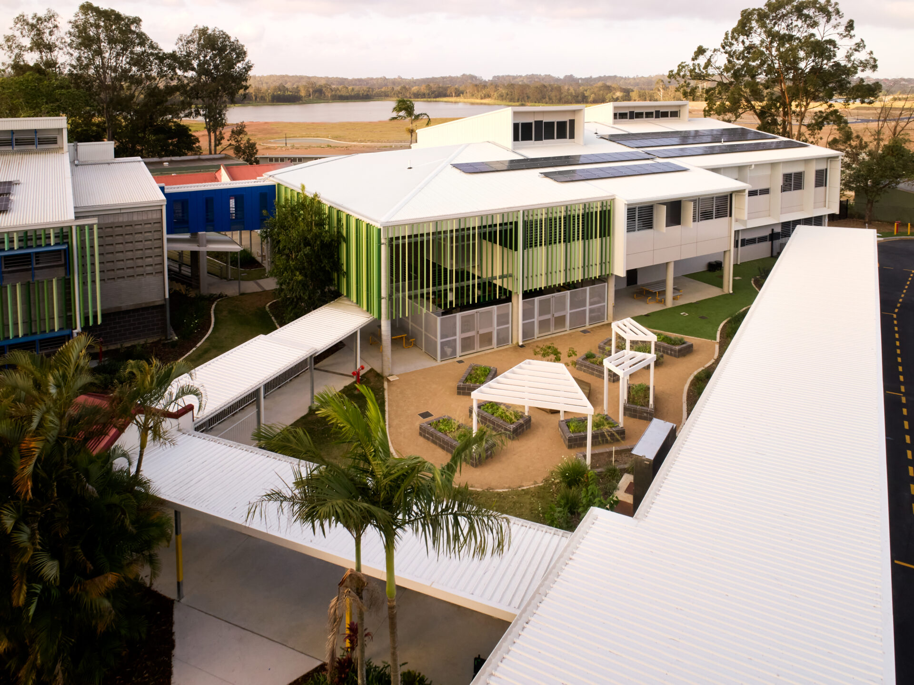Additional Accommodation Building – AA Block
Client
Department of Education QLD
Year
2021
Photographer
Steve Bull
Category
Pine Rivers Special SchoolAbout
As the second building by Macksey Rush Architects on the site, the Additional Accommodation building compliments and adds to the new architectural language of Pine Rivers Special School.
The building’s functions include eight new general learning areas, as well as specific teaching spaces for horticulture, home economics, therapy and visual arts. Quiet spaces are provided alongside each learning area, allowing students to self-regulate in a specially designed environment.
A flexible-use staff room, collaboration area and office facilities are incorporated within level 1. These spaces open out to a covered terrace area to provide a positive and refreshing space for staff to collaborate in, and for restorative activities.
Accessible access and fluent connection to existing buildings and the school campus is prioritised in this building, provided through ramped covered links between buildings at both ground and level 01.
The use of colour is masterfully selected to bring calm and optimism to key internal spaces, as well as adding playful elements across the external façade.
Coloured, perforated screens in stairwells, entry gates and across access links bring fresh air into internal corridors which assists with the health of students and staff.



