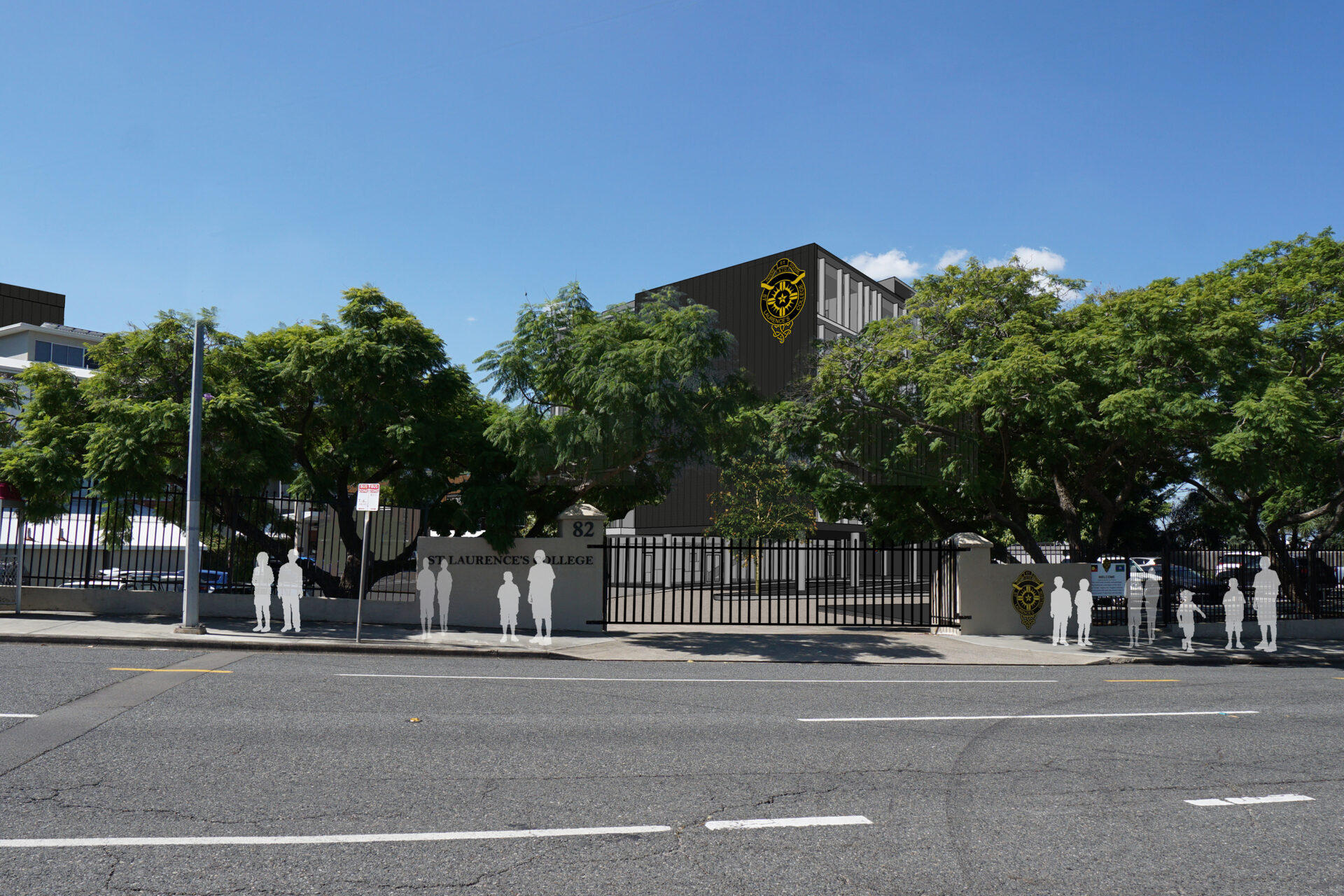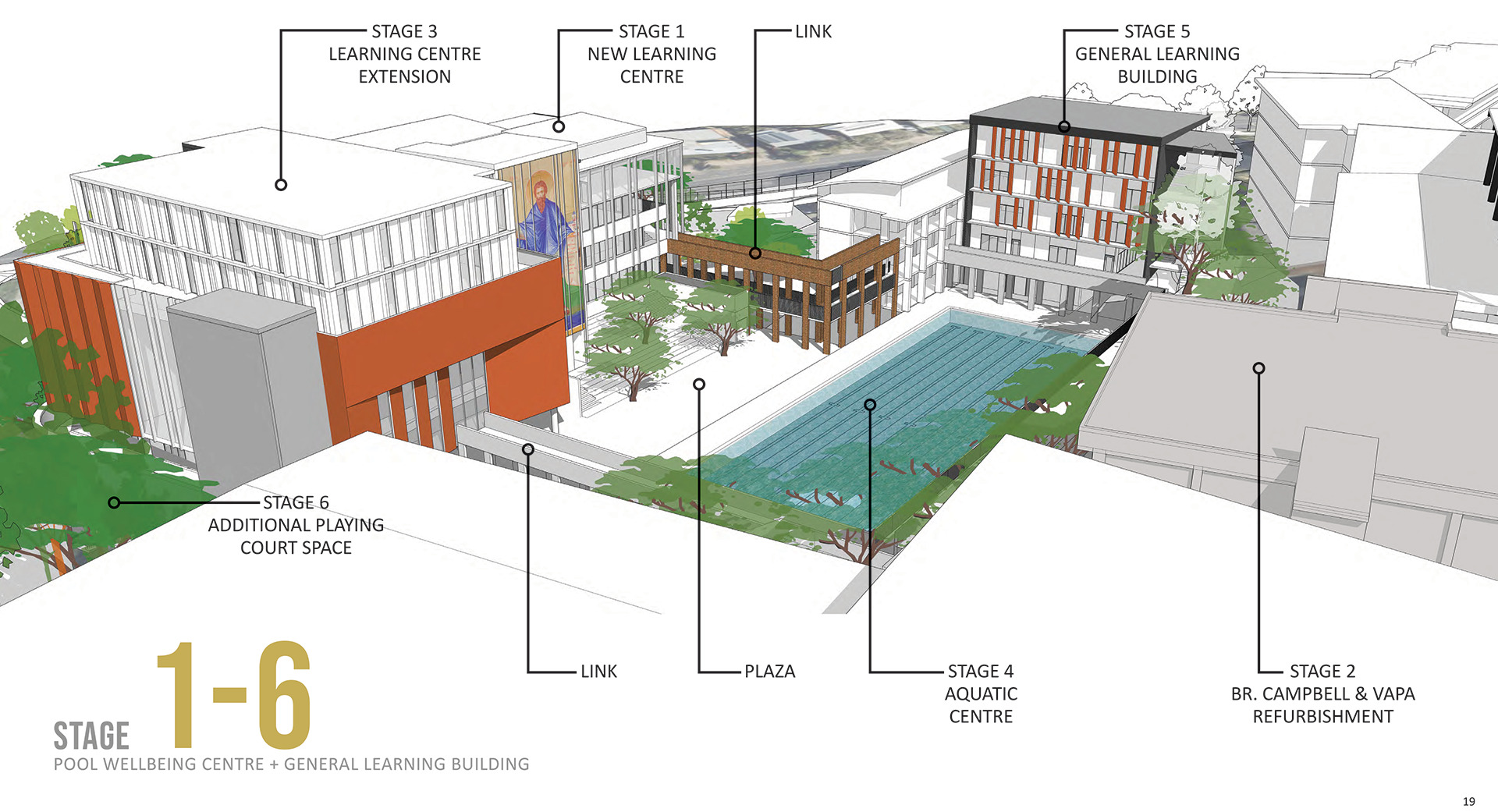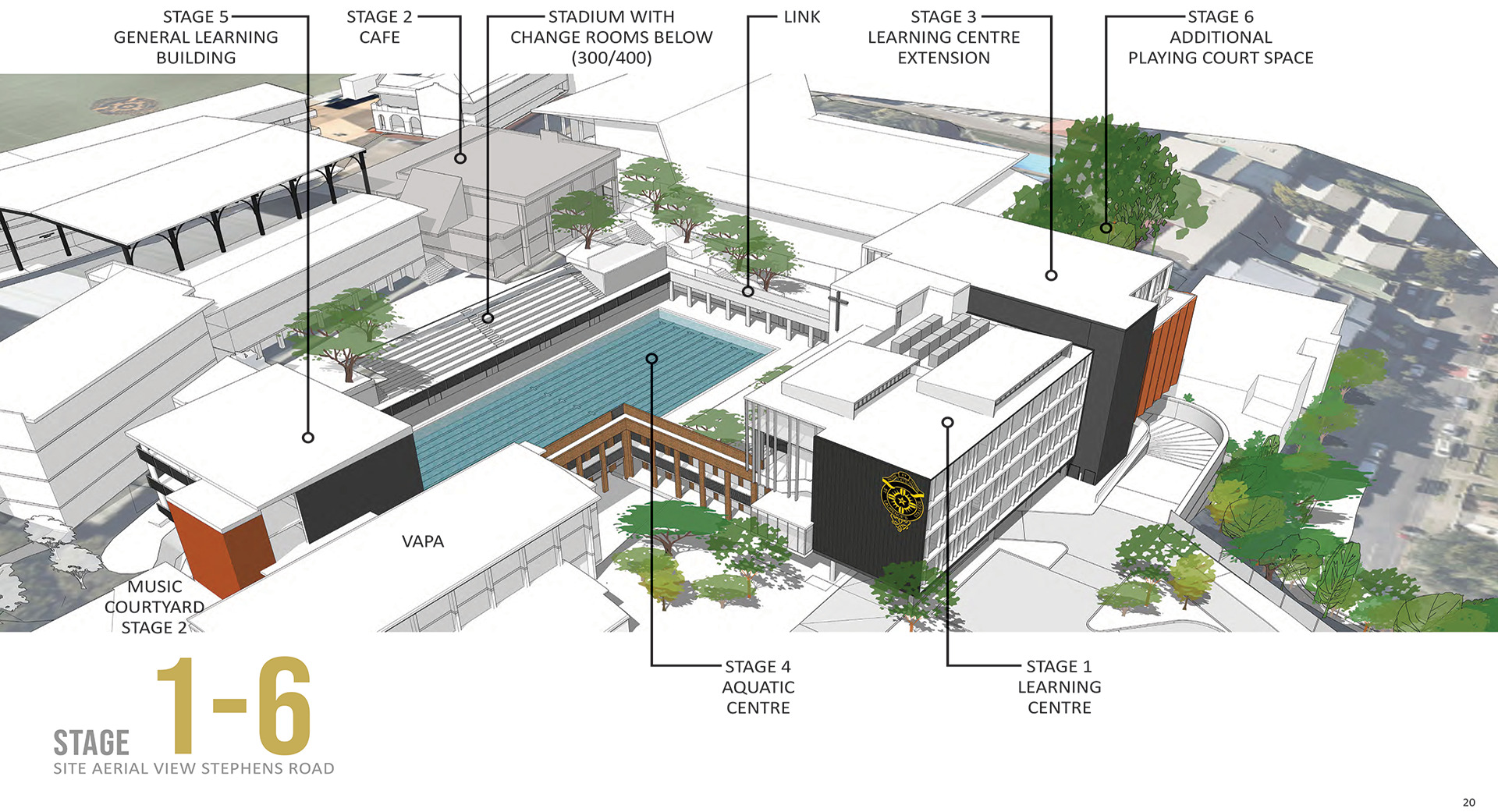Master Plan
Client
St Laurence’s College, South Brisbane
Year
2021 –
Category
St Laurence’s CollegeAbout
Following a thorough audit of existing buildings, Macksey Rush Architects have created a master plan for St Laurence’s College, embracing the values of the school, and championing its vision for the future. The proud historic buildings which anchor the school to its heritage show that the school sees their buildings as a long-term investment into the substance and experience of the school.
With a thorough understanding of the school’s location amongst the vibrant precinct of the Mater Hill Education Precinct, the master plan appreciates this urban environment, and uses these unique features to its advantage. The master plan optimizes the use of available space whilst providing clear, fluent connections between buildings and throughout open spaces.
The master plan incorporates six stages, with each stage being either a new building or a refurbishment of an existing building. Optimisation of the street frontage along Stephen’s Road is a key focus in the first stage; providing safety and welcoming to the front of the school, whilst also respecting its residential neighbours.
The master plan focuses around a new central area which incorporates a pool, well-being centre and spectator seating; creating a new heart to the school campus. A key part of the school’s mission is to “provide a safe and sustainable environment” which runs as the forefront vision for this master plan.







